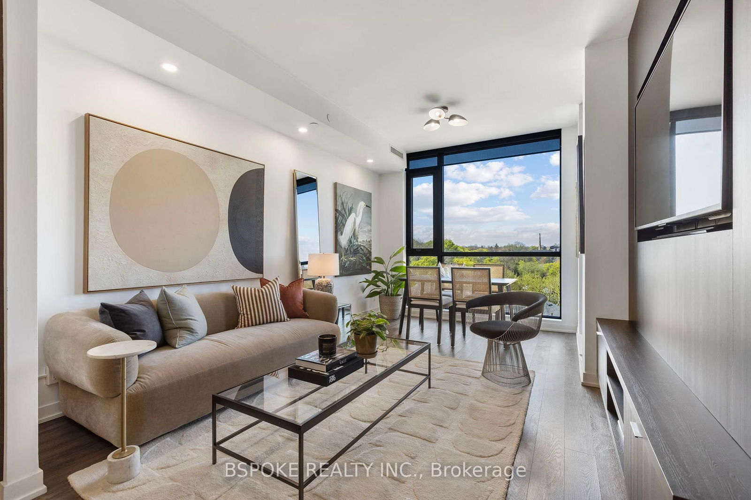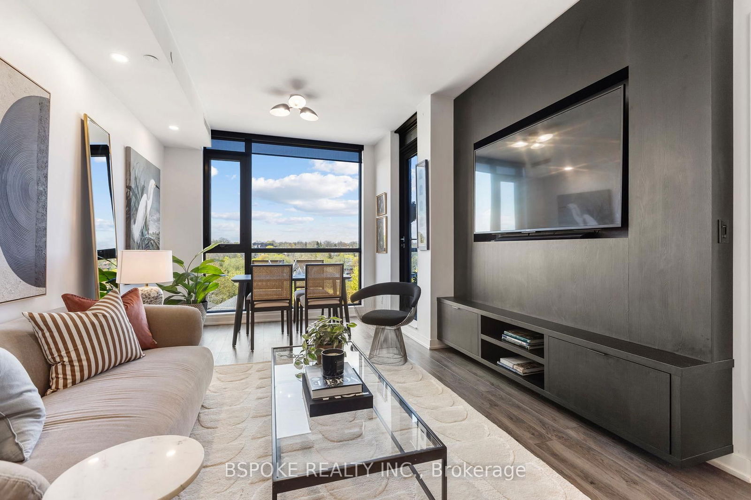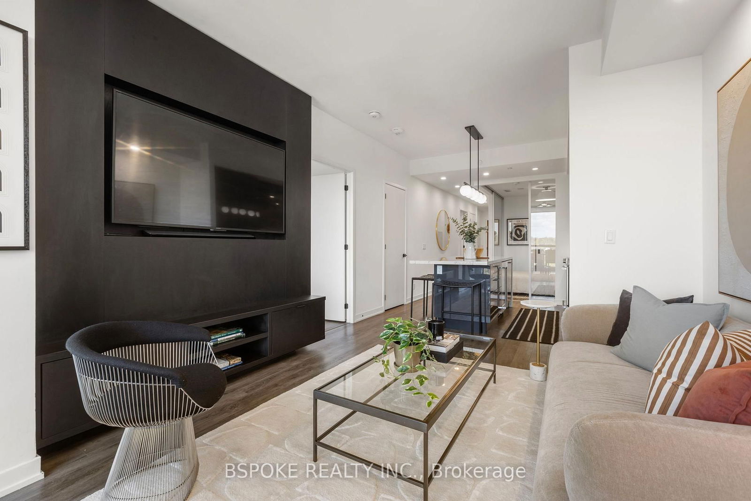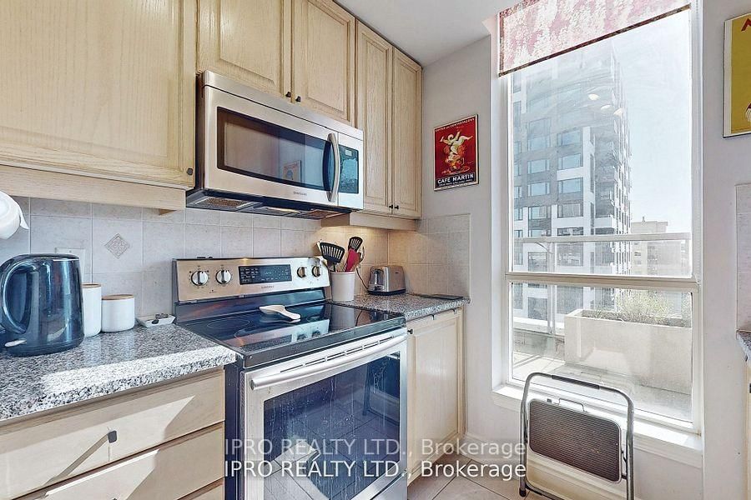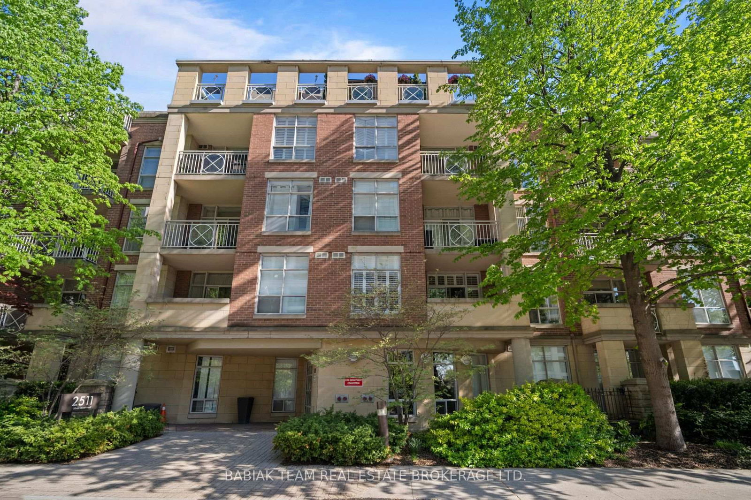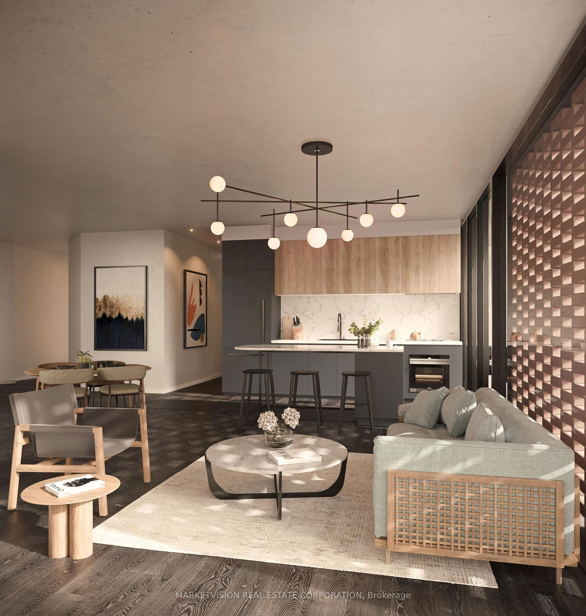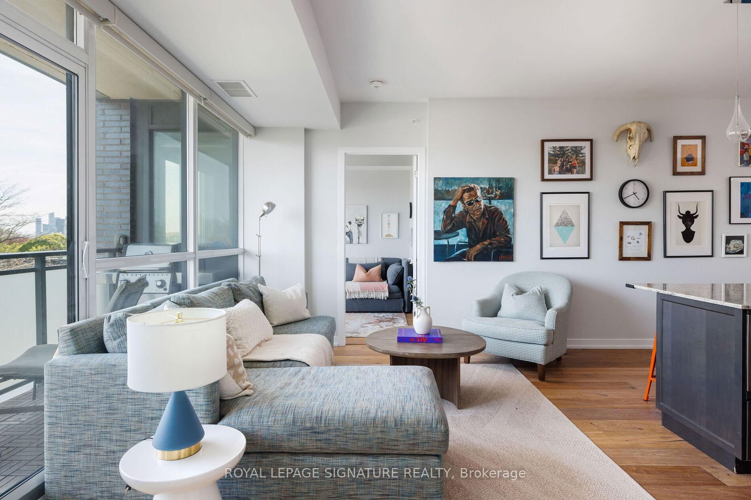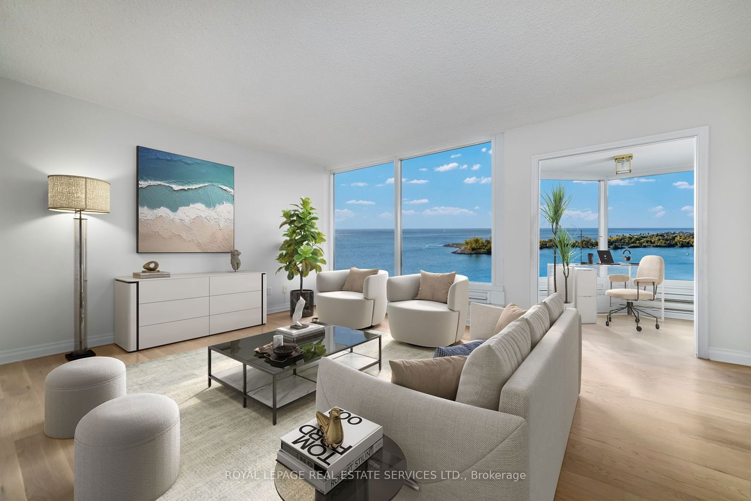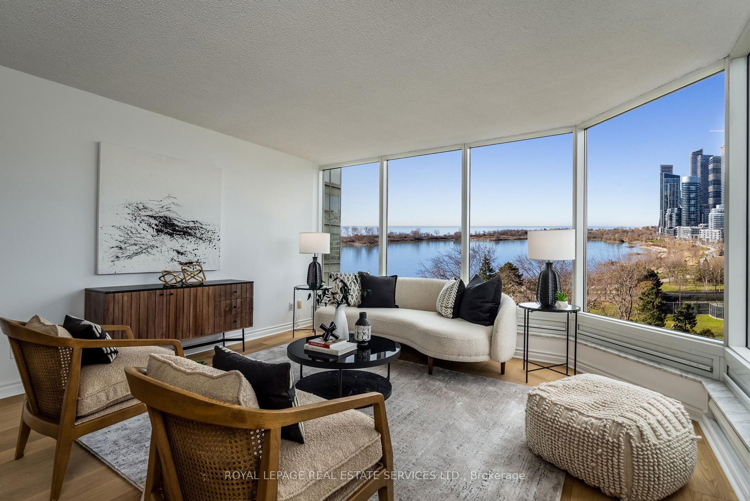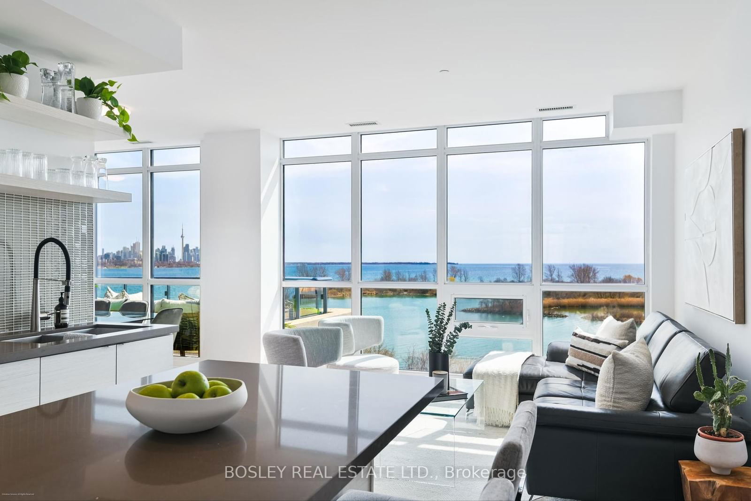Overview
-
Property Type
Condo Apt, Apartment
-
Bedrooms
2 + 1
-
Bathrooms
2
-
Square Feet
900-999
-
Exposure
North
-
Total Parking
1 Underground Garage
-
Maintenance
$1,018
-
Taxes
$4,778.13 (2024)
-
Balcony
Open
Property description for 501-2118 Bloor Street, Toronto, High Park North, M6S 0A6
Property History for 501-2118 Bloor Street, Toronto, High Park North, M6S 0A6
This property has been sold 2 times before.
To view this property's sale price history please sign in or register
Local Real Estate Price Trends
Active listings
Average Selling Price of a Condo Apt
May 2025
$805,327
Last 3 Months
$578,961
Last 12 Months
$517,952
May 2024
$586,482
Last 3 Months LY
$316,636
Last 12 Months LY
$428,844
Change
Change
Change
How many days Condo Apt takes to sell (DOM)
May 2025
17
Last 3 Months
19
Last 12 Months
24
May 2024
32
Last 3 Months LY
35
Last 12 Months LY
34
Change
Change
Change
Average Selling price
Mortgage Calculator
This data is for informational purposes only.
|
Mortgage Payment per month |
|
|
Principal Amount |
Interest |
|
Total Payable |
Amortization |
Closing Cost Calculator
This data is for informational purposes only.
* A down payment of less than 20% is permitted only for first-time home buyers purchasing their principal residence. The minimum down payment required is 5% for the portion of the purchase price up to $500,000, and 10% for the portion between $500,000 and $1,500,000. For properties priced over $1,500,000, a minimum down payment of 20% is required.

